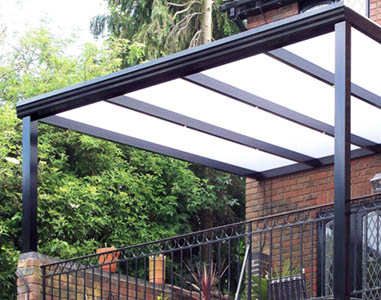
Wooden canopies connect your home to the outside. It’s very important you know exactly why you need one before you start constructing it. A carport should be at least 2.2 m high, 2.5 m wide, and 5 m long, and the same more or less applies to canopies over garden furniture and barbecue, but you should definitely discuss the size and shape with an architect. As is the case with every structure and facility, the foundation and anchoring are crucial for avoiding cracking or demolition. The shape of the structure also depends on the material you want to use. Metal structures include smaller structural members and bigger space between posts, while those made of wood are more frequent and natural. The structure can also be made of bricks or concrete, or various other materials. Modern canopies are usually quite simple in shape, with straight lines, so they fit in with any setting. The roof can be made of clay tiles, bricks, asphalt shingles, trapezoidal metal sheeting, plants, or translucent polycarbonate panels. Bear in mind that if the structure expands or bends, this will affect the roofing. Note that a planning permission is required for canopies larger than 10 sqm. Check out other advice we’ve prepared, and use our calculator to see the cost of canopy materials and installation. Also, you can always contact our experts, who’ll be more than happy to reply.